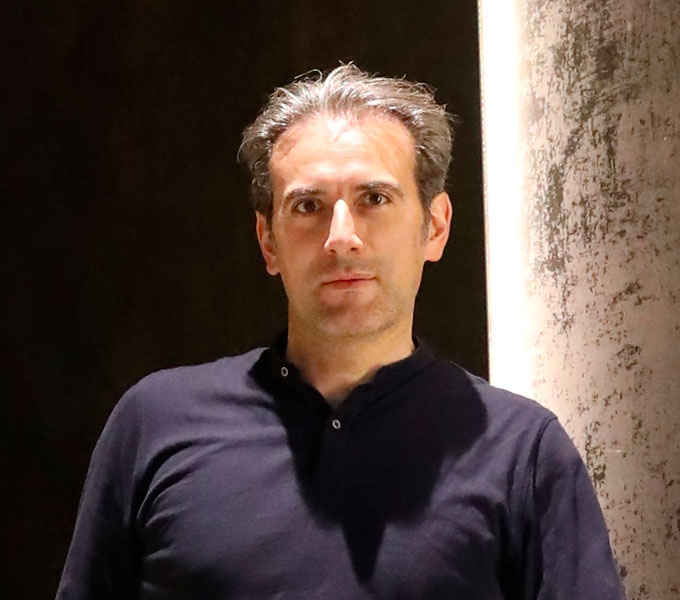
Founder at LR_A studio
Luca Ronchi after getting a degree in interior design in Milan and training for years as an architect, he has got a bachelor in architecture at the university of Lugano SUPSI (Switzerland) and a master of architecture at the Accademia di Mendrisio AAM (Switzerland).
Before opening LR_A he has got years of experience working in different projects from concept to construction design. He has worked in Italy, in Switzerland with the famous Studio Edy Quaglia, in Portugal and China with TAO office in Beijing.
Projects that he used to work for include: Condominium tower Lima (Perù) 2005 - Apartment Monza (IT) 2008 - Wooden structure for two apartments Monza (IT) 2011 - Mill and New alternative power energy center Covilha (PT) 2012 - Villa Vezia Lugano (CH) 2014 - Housing Gandria Lugano (CH) 2014 - Masseria Cuntit - Mendrisio (CH) 2014 - Huaxi Hotel, Huangshan City (CN) 2016 - Huandao Middle School, Haikou (CN) 2016 - Qiandu Dongshanqing Residence Changjiang Village Primary School, Taiyuan (CN) 2016.
LR_A is an Architecture studio founded by the Swiss Architect and Italian Interior Designer Luca Ronchi in early 2001 in his hometown in Italy and few years later in Shanghai China. Working on projects of different scale, different topics and different contest, from spoon to city, under the guiding thought site - idea - form with the result of a dualism object - site that creates and emphasize a special and playful relationship between the surrounding and the object itself, we are practicing in interior design - architecture - urban design.

